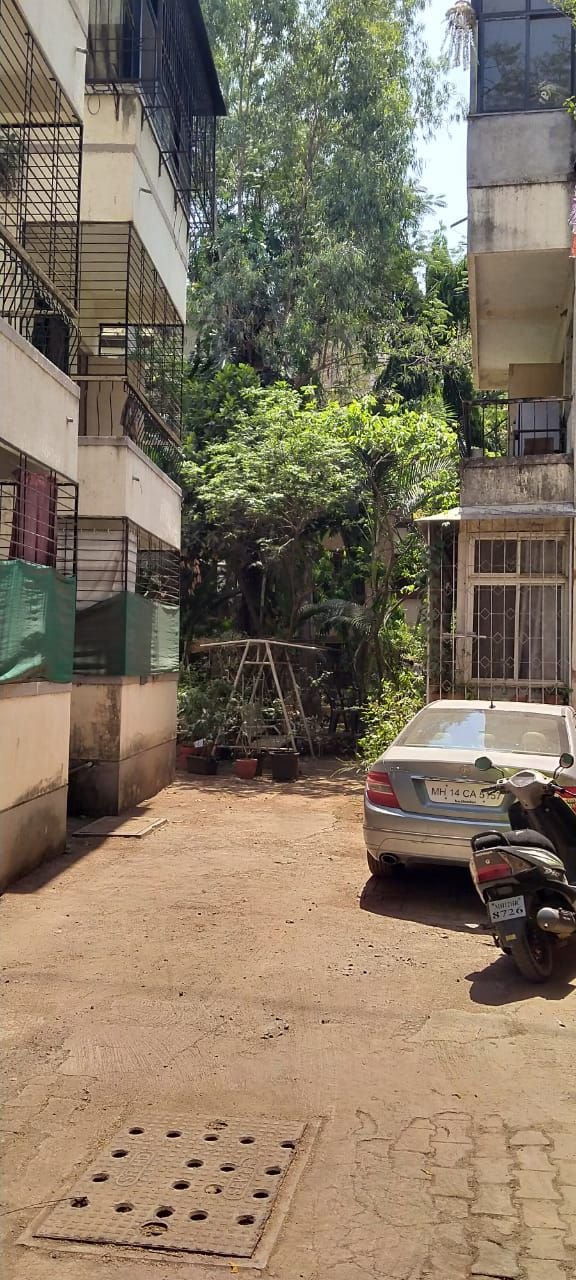Overview
Neptune Co-Operative Housing Society, Kalyaninagar, Pune situated at S.No. 213+214+215/2 Final Plot No. 18, Kalyani Nagar, Pune decided to undergo a Re-Development project for their 35-year-old society. We are honoured to have the invaluable guidance & support of Shri Suhas Patwardhan ,President of Co-Operative Housing Societies Maharashtra State for this project. Shri Vikas Achalkar, Principal architect A&T Designs along with Advocate Mrudula Chitale have been chosen by the society. Their expertise & insights will be instrumental in helping us navigate the complex stages of planning, legal matters & decision making.The decision to undertake redevelopment was taken in the Special General Meeting called on 20/03/2022.
As the resolution was passed in the meeting , below is the redevelopment committee chosen.
- Mrs. Vidya Thorve - Chairperson
- Mrs. Sayeeda Khan - Secretary
- Mr. Ashok Shelar - Treasurer
- Wg. Cdr. R.K Ovalekar - Member
- Ms. Snigdha Samuel - Member
- Mr. Suryakant Kurhade - Member
- Mr. Nitin Toshniwal - Member
- Mrs. Sandhya Baretto - Member
- Adv. Anil Lumbgol - Member
- Mr. Amirali Charanya - Member
- Adv Charushila Sawant - Member
- Mr. Deepak Borkhade - Member
- Mrs. Pratima Kadam - Member
- Mr. Ketan Parikh - Member
- Mr. Dilawar Soratia - Member
Society's Key Points
- Plot Area: 4877.37 sq mt/ 52500 sq. ft (per previous sanction drawing less other Area constructed)
- Utilized area - 5970.99 sq mt/ 64271.25 sq. ft (per previous sanction drawing)
- Adjoining Roads : 9 mtr approach road as per DP classification
- No. of Units : 78 Flats (1&2 BHK)
- Built Type : Stilt+3 storyed building
- Date of completion : 27 Jul 1989
Key Distances
- Pune Airport -----------------------15 Mins.
- Pune Station -----------------------15 Mins.
- Phoenix Market City -------------10 Mins.
- Sahyadri Hospital ----------------10 Mins.
- Symbiosis College ---------------10 Mins.














